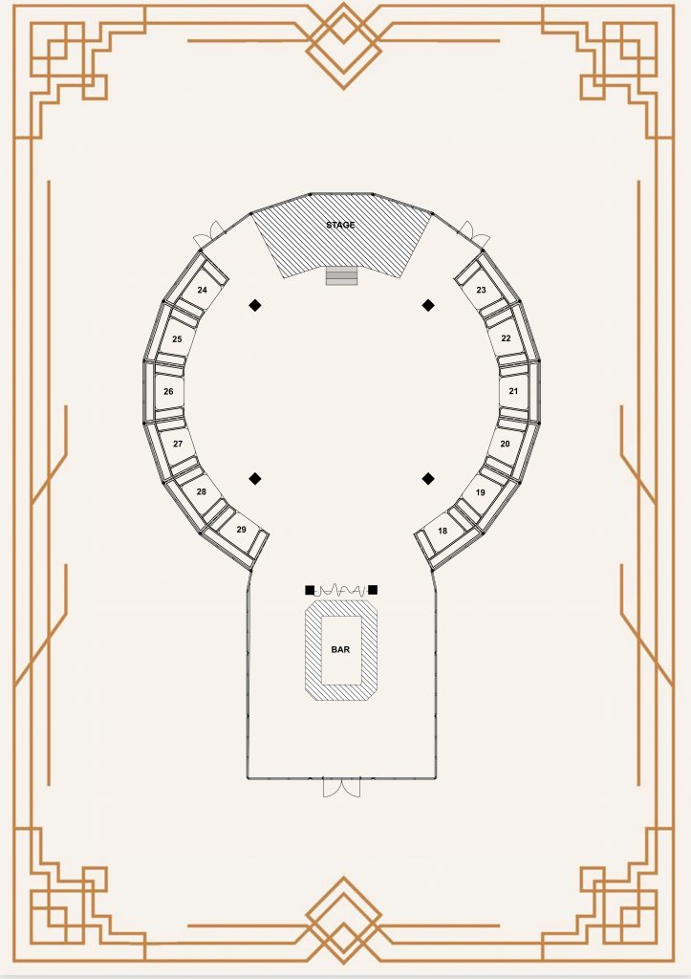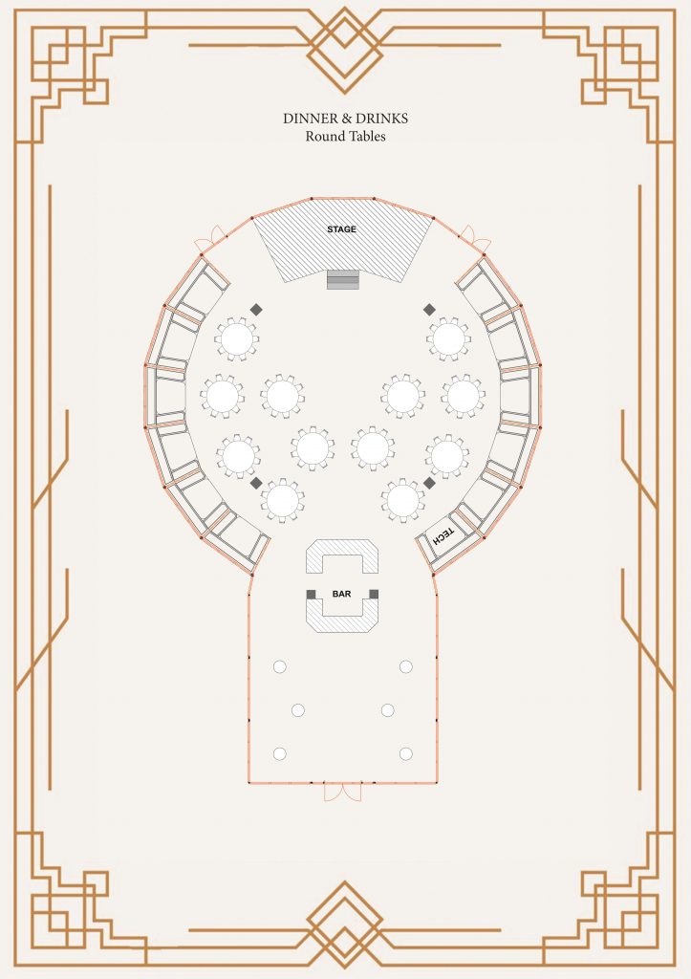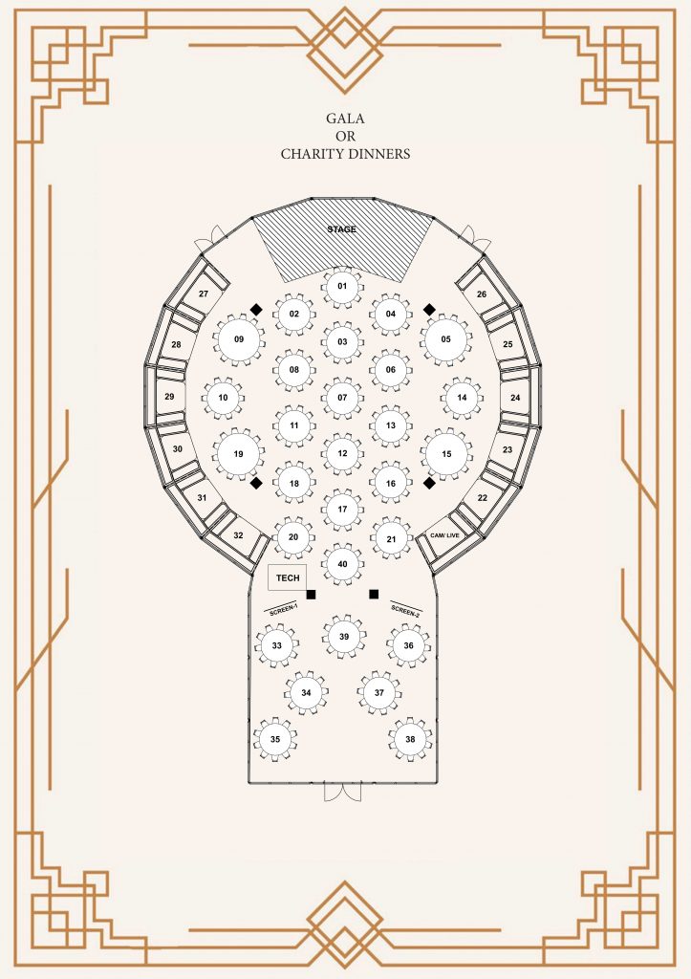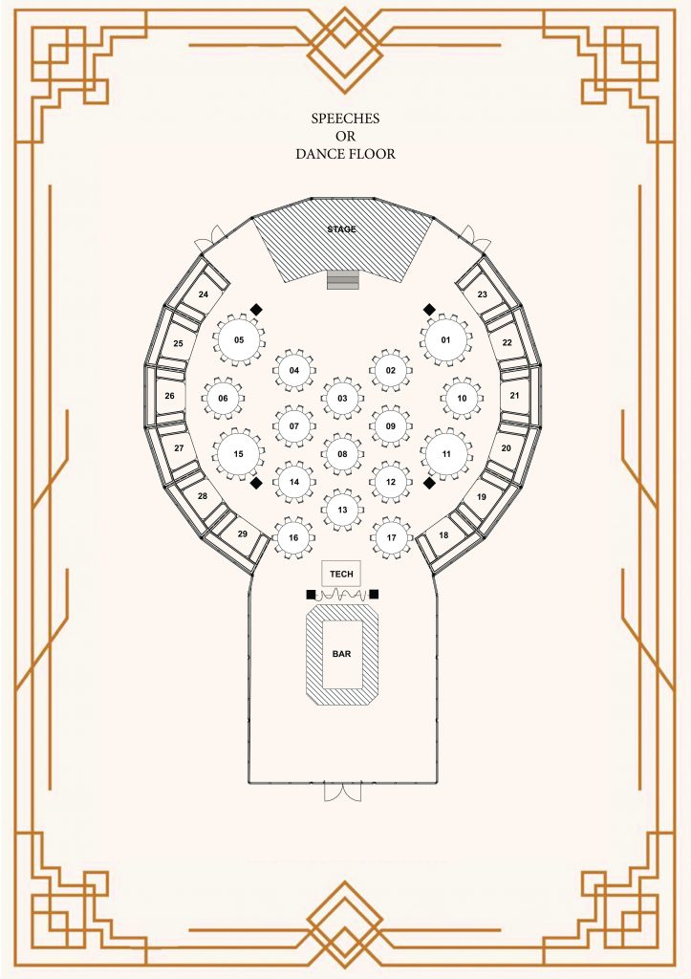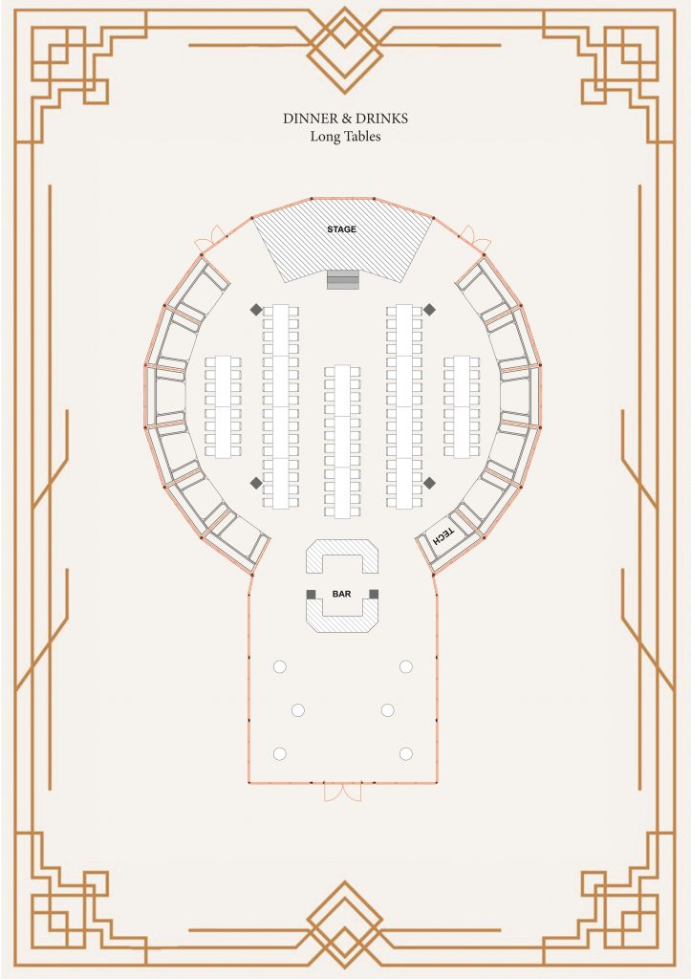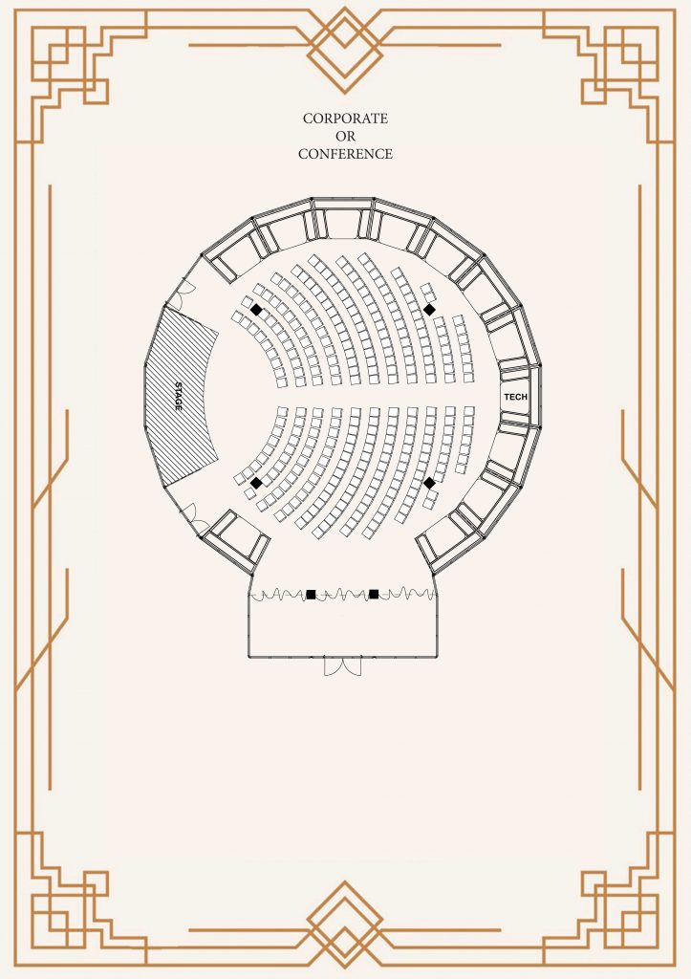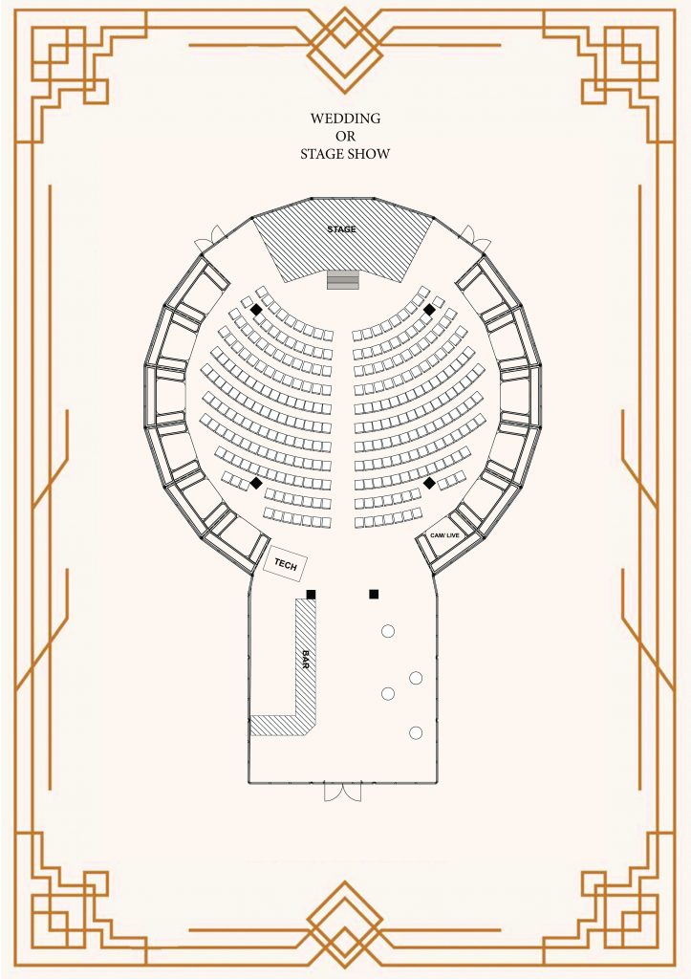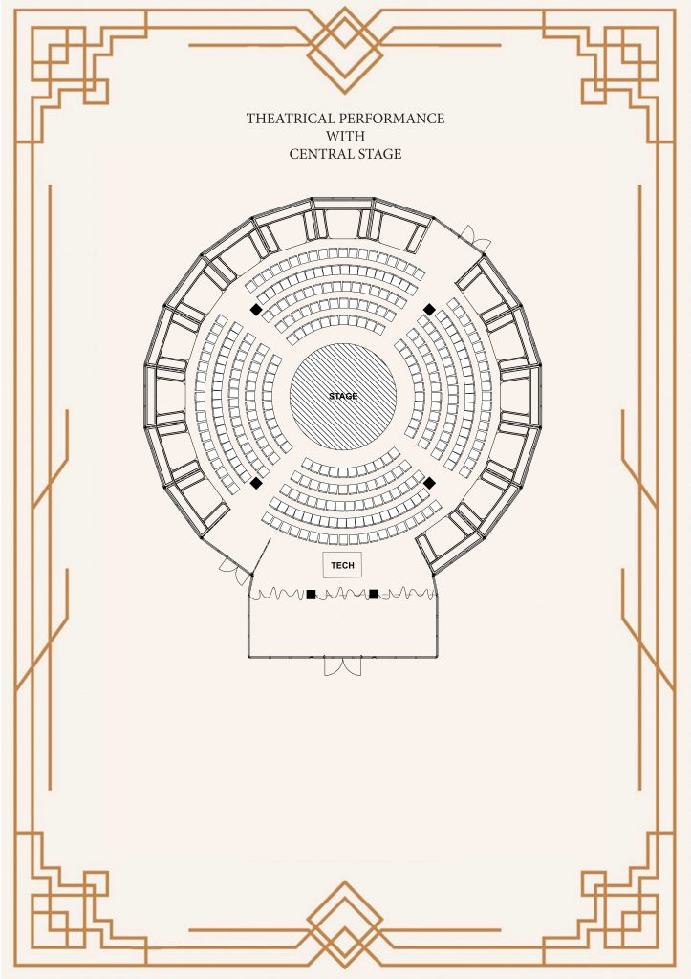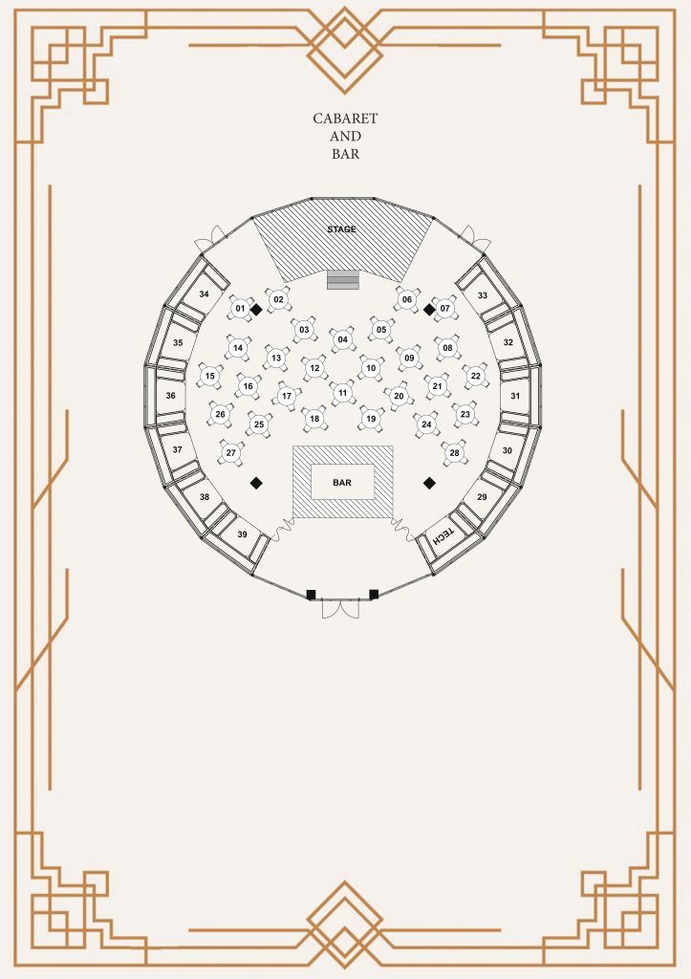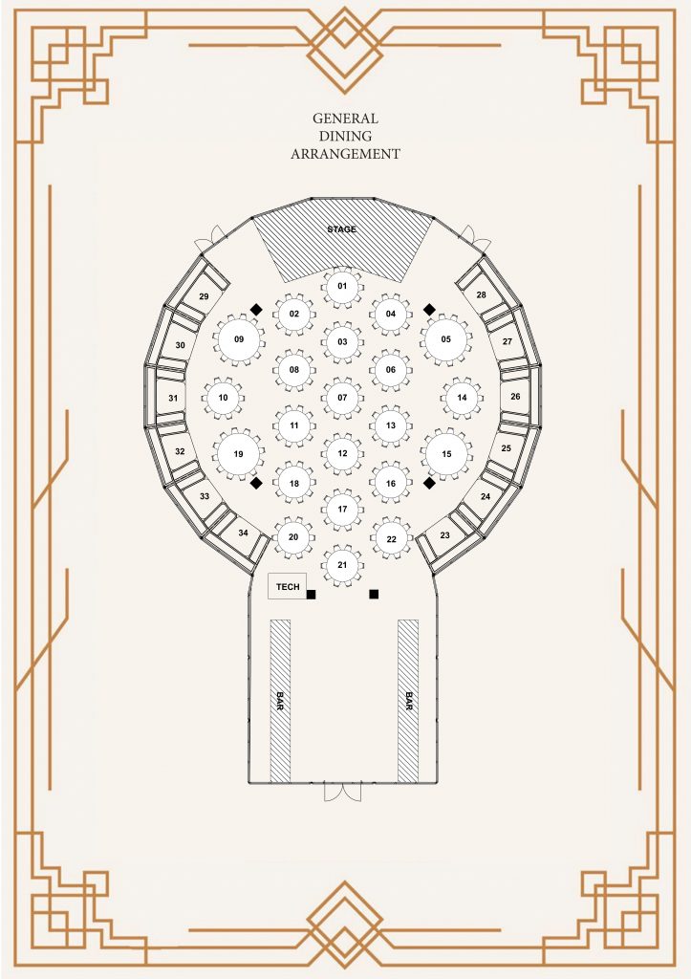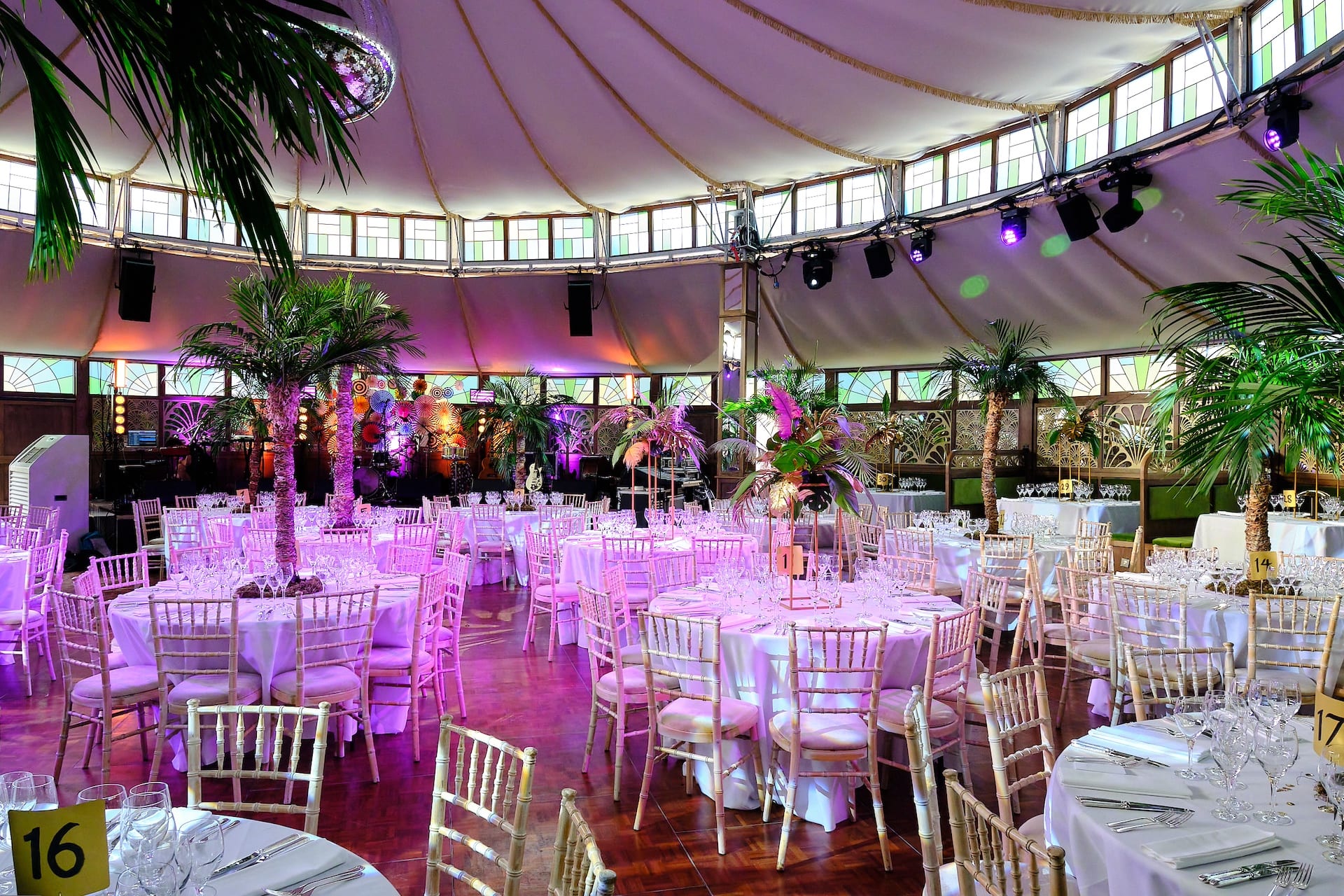
Specifications
Dimensions and Capacity information for the Mirror Pavilion
Some extra content is required here…
Some context/information for this page…
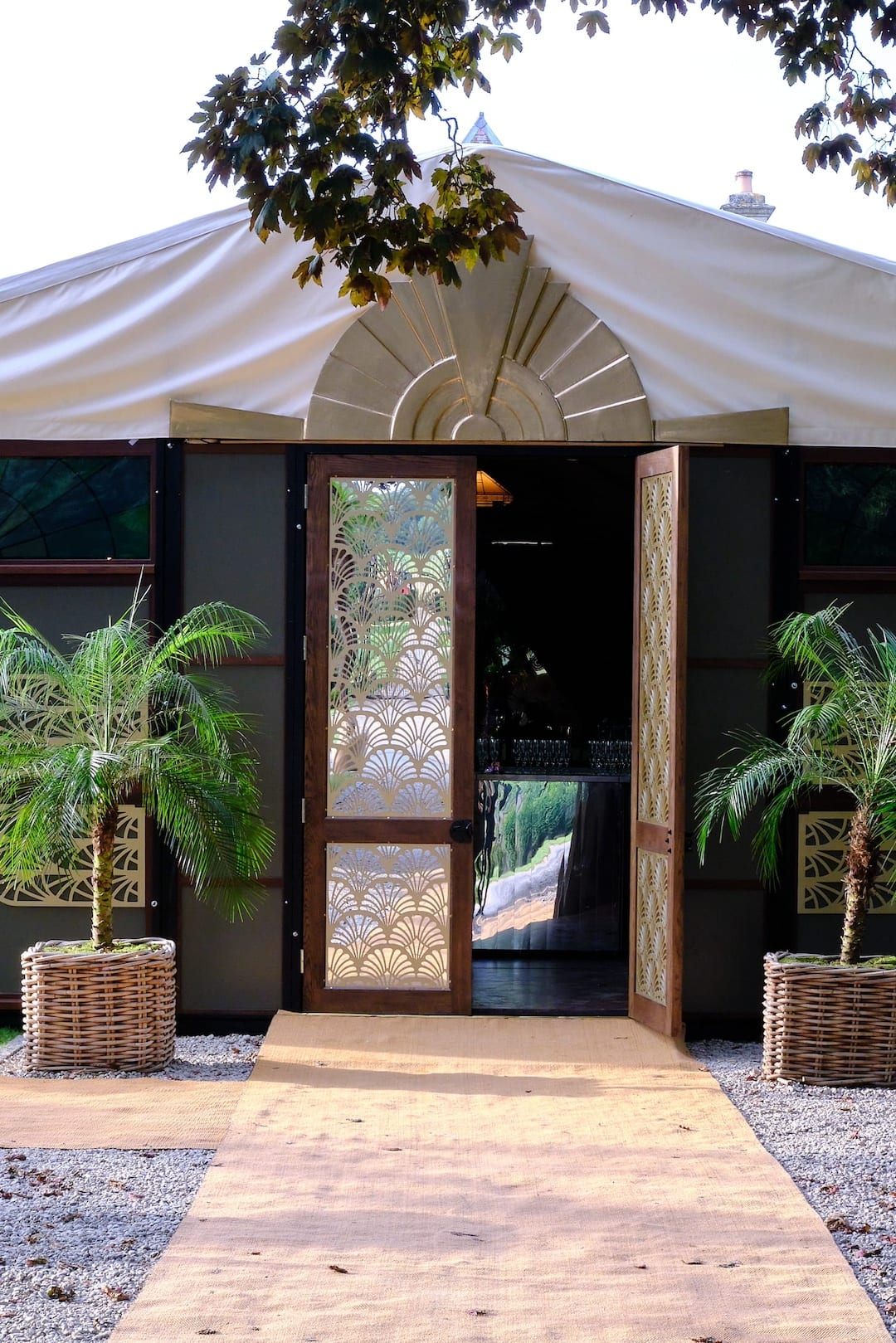
Mirror Pavilion Specifications
MAIN SPACE – A 20-SIDED ICOSAGON
External Diameter: 19m
External Circumference: 60m
Central internal floor space diameter: 15m
12 Raised Booths: 3m x 2m (seat 7 for dinner, 10 for lounging)
Roof: Highest point: 7m, Lowest point: 3m
Stained glass windows on two levels: the colour changes as the light outside changes
284 square meters
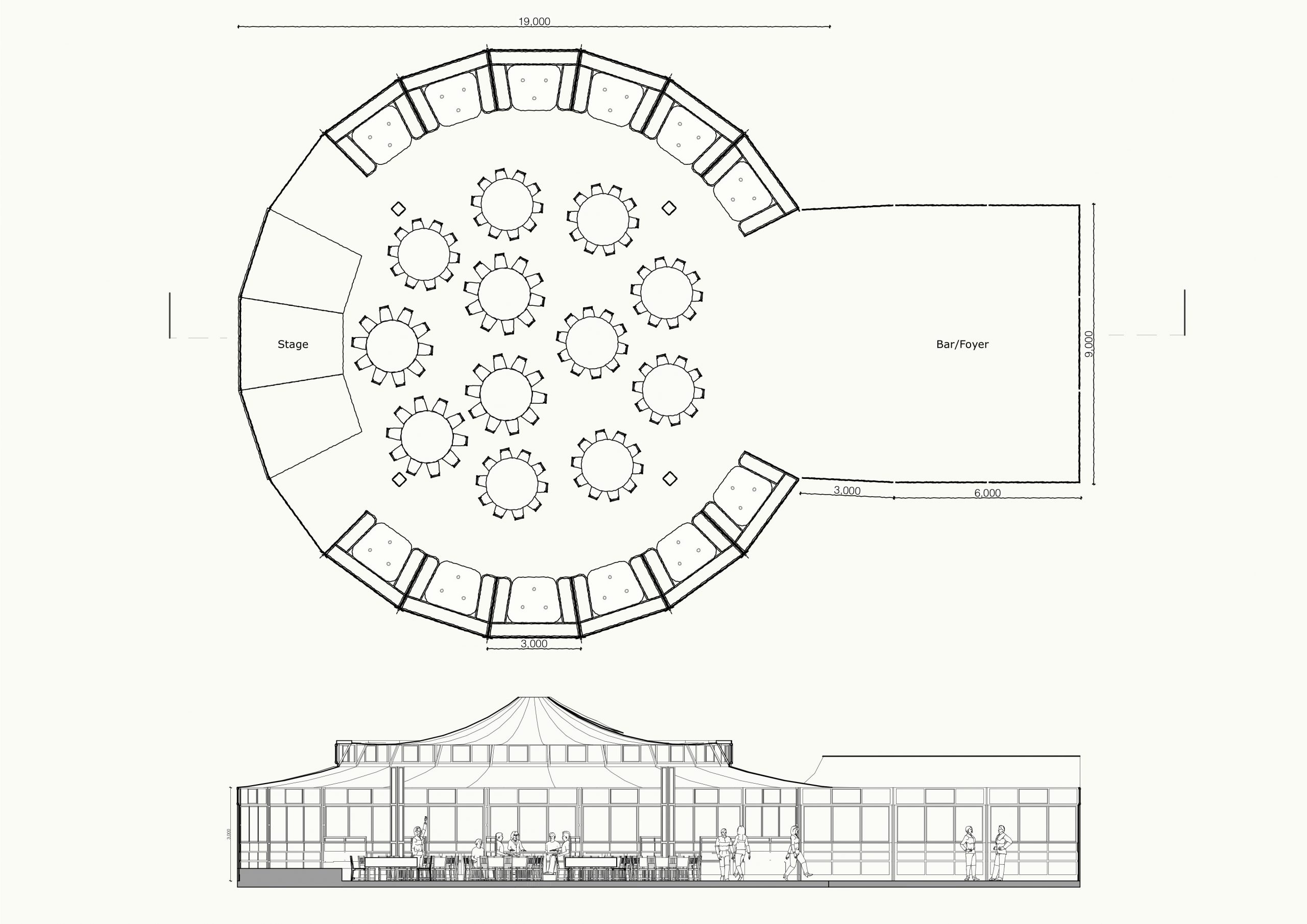
FOYER –SQUARE A-FRAME
Dimensions: 9m x 9m (length can be shortened or extended in sections of 3m)
Double height grand entrance doors
Stained Glass Windows
81 square meters
CAPACITY
For Dinner (with a bar in the foyer) – Capacity 120 to 310 seated
For Dinner (With tables in foyer) – Max Capacity 380 seated
For Drinks or Dancing (With Bar in the foyer) – Capacity: 150 to 300 standing with 50 to 120 seated
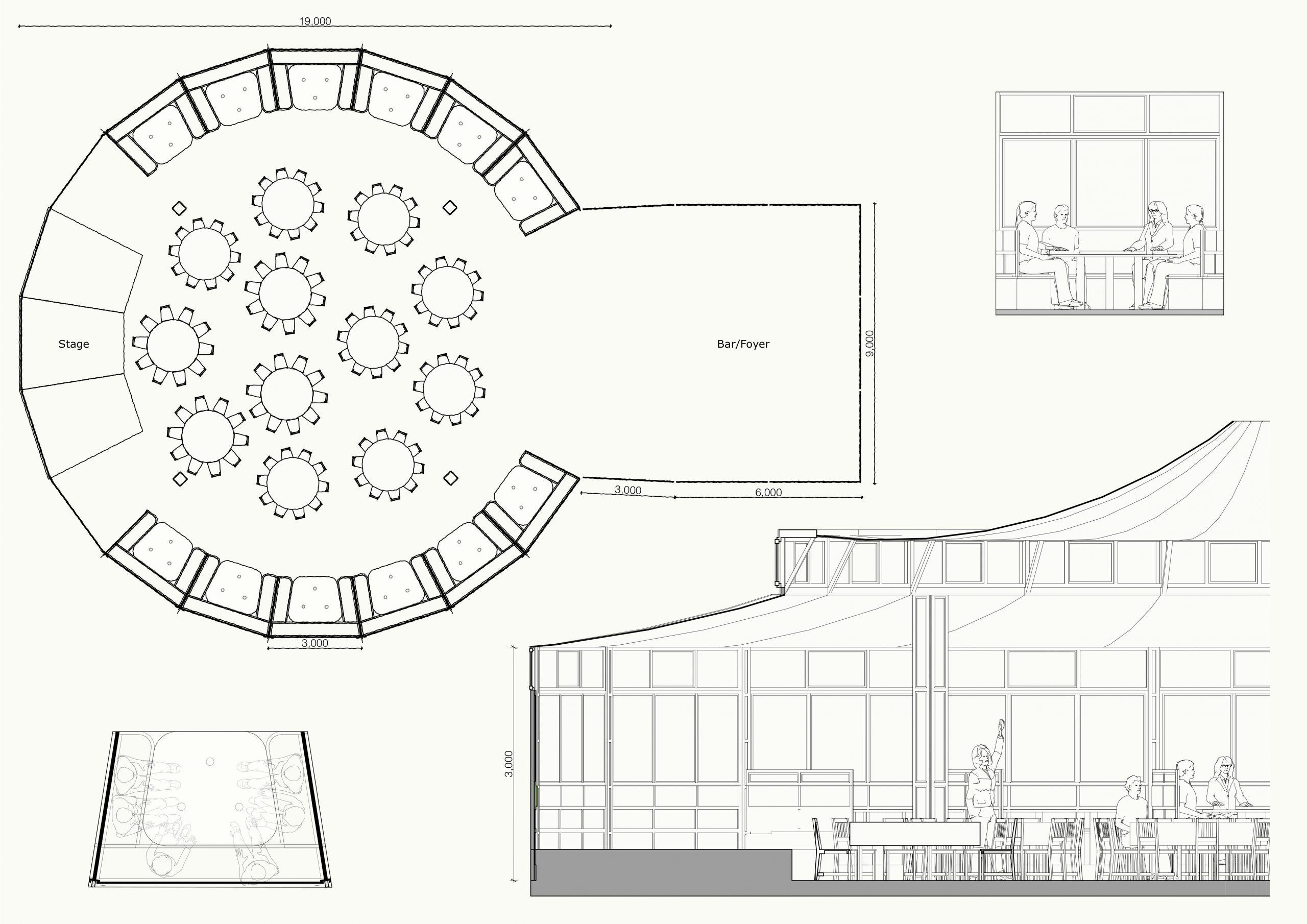
TECHNICAL
Stage with mirrored fascia: W: 9m x D: 3m x H: 600mm (width can be shortened or extended in sections of 3m)
Sound and Lighting: State of the art lighting and sound equipment sufficient for all events
1m mirror Ball
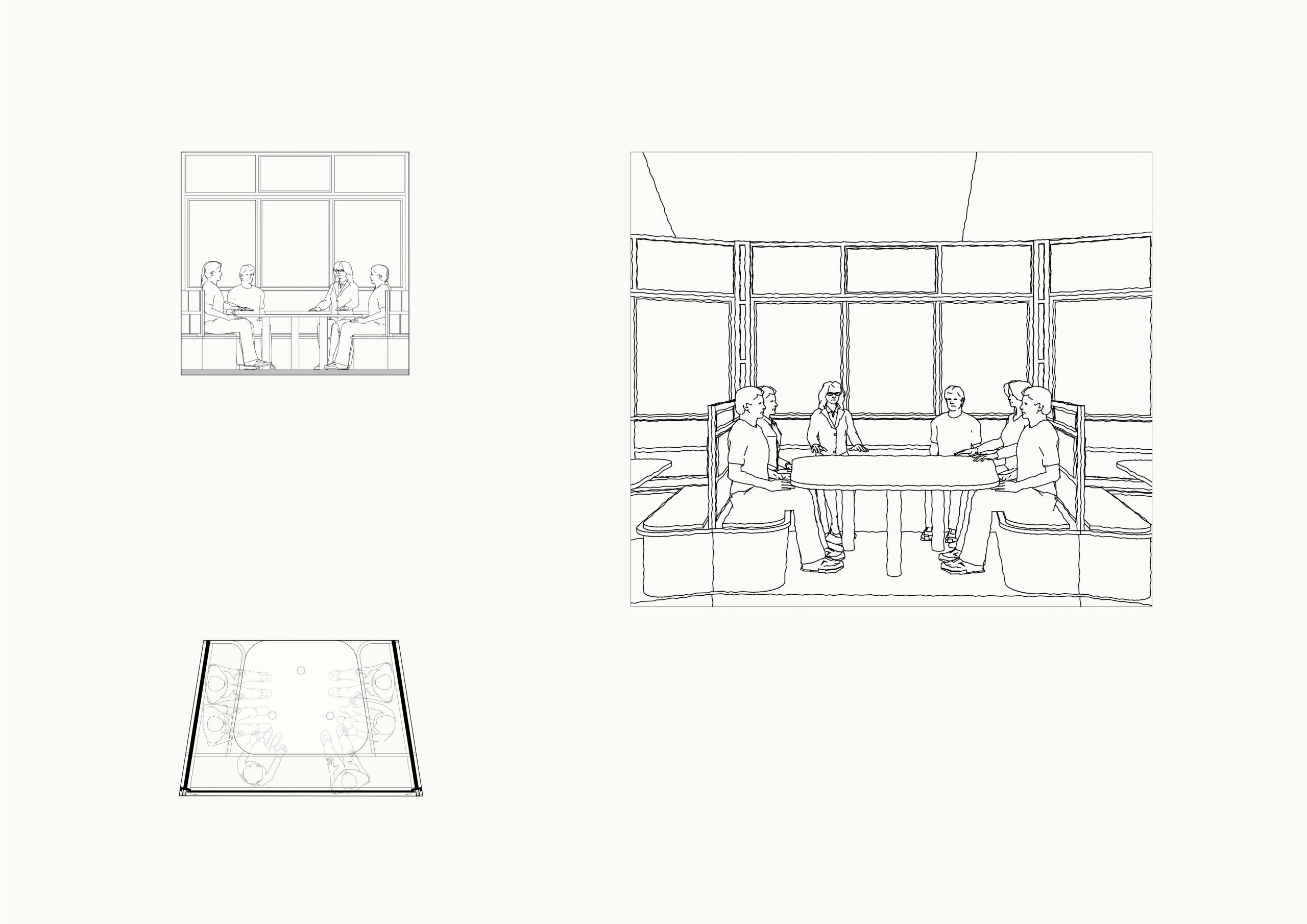
Event Formats
The Mirror Pavilion can be formatted for any event.
Here are a few examples of different events in The Mirror Pavilion.
